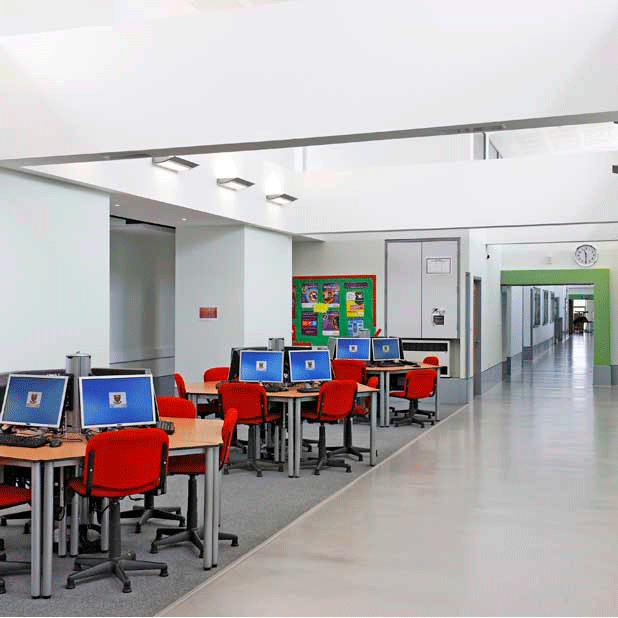Hazeley Secondary School: Phase 2:
Hazeley Secondary School has been developed in three phases. Phase one opened in September 2005 and provided accommodation for 480 students. The second phase opened in September 2007, and provided specialist teaching facilities for design and development and ICT. Phase 2 provides additional accommodation to allow the school capacity to grow to 1200 students. The roughly triangular shaped green field site occupies an eastern facing slope in the western edge of Milton Keynes and has commanding views over the city.
Phase two is a two storey block, projecting north-east towards the playing fields. The building has been designed to continue the theme created in Phase 1 with linear teaching accommodation. The central corridor is larger in width than phase 1, to maximise natural daylight into the centre of the building. Sustainability was a key issue, and the building was designed to achieve a BREEAM rating of “Very Good”. In this regard, classrooms and circulation areas were naturally ventilated by means of “Windcatchers”.
On completion of Phase three, the school will cater accommodate 1500 students.
Architects: Adrian Morrow, Alison Swarbrick, Nick Brown, and Richard Bartlett. Architecture MK.
Quantity Surveyor: Architecture MK
Building Services Engineer: Architecture MK
CDM Co-ordinator: White Young Green
Structural Engineer: Pick Everard
BREEAM Assessor: University of Cardiff
Completion: September 2007
Contractor: Deejak Builders Ltd
Contract Sum: £4.9million







